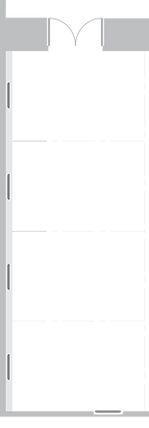top of page


CUSTOMIZED SPACES FOR CONFERENCES, EVENTS AND MEETINGS.


ASSEMBLY SIMULATION
CCNA AREA
Space Description (AU-64G)
Area: 62m²
Capacity: 64 seats
Equipped with projector, 130-inch screen, 4 32-inch TVs
Sound system with two wireless stick microphones, air-conditioned foyer.
Can be supplied with auditorium shaped chairs, meeting or dynamic tables de
group at no additional cost.
Availability for canopy rental.


Book now!


HOW MANY SEATS
YOU NEED?

NEEDS SPACE FOR A WORKSHOP?
RELEASE A NEW PRODUCT ?
CELEBRATING SOMETHING SPECIAL?
bottom of page


